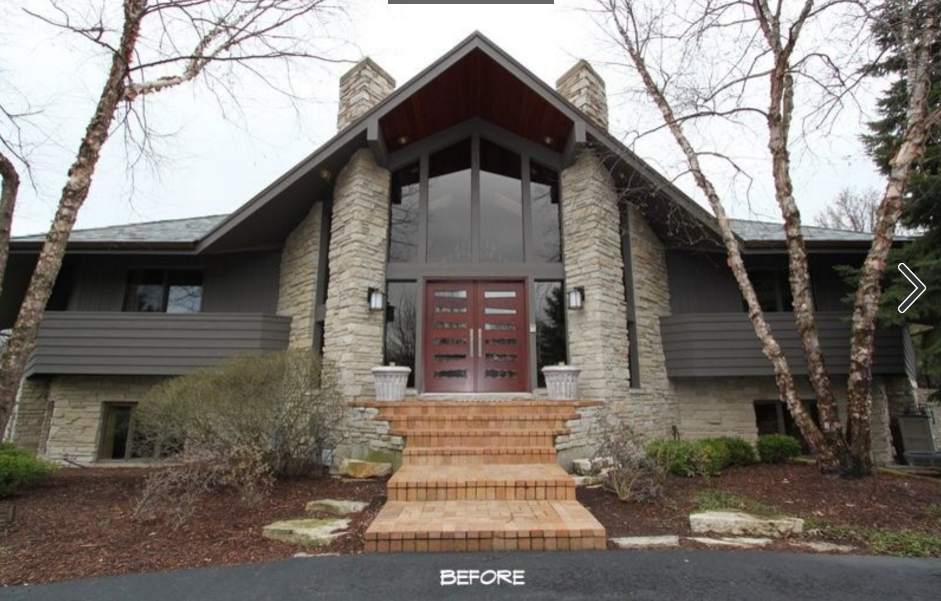Portfolio of Work
See What’s On The Blog:
Design Dilemma: We really want to add some livable space to our home, but without adding on.
Consider Fall a time of transition, change and new beginnings. Why not go “Back-to-School” yourself? Learn something new!
The couple was enamored of the existing home on the property, a charming flat-roofed cottage with tongue-and-groove wood ceilings, large beams, and a brick fireplace. It had only one bedroom, however, and Mr. and Mrs. K were looking to expand substantially.
A 20th century Chicago condominium needed to be moved into the current century. The clients asked for an open floor plan, a more user-friendly kitchen, a larger bathroom, a new laundry room, and a highly functional office, all with chic modern architectural elements.
Changes to the original design and some DIY took a toll on the home’s finishes, but we suggested bright fixes with minimal damage.
Design Dilemma: How do we choose an architect we can trust? What questions do we need to ask to make sure we find someone who is a great match to work with us?
Design Dilemma: HELP! Paper is taking over the world! I work at home and I’m having a hard time staying organized. How can I best manage overflowing papers in my office?
Design Dilemma: Poor communication from our architect has us looking for other options. Where do we go from here?
Our recent second story addition restored an already wonderful family home to its original glory and then some.
These modern renovations kept the sleek, clean, simple, and timeless look for this Mid-Century Modern architectural gem. The new homeowners can live in the future, today!
The most attractive aspect of a DIY, or Do It Yourself, is cost savings. Sometimes it’s a necessity, but there are a few things to consider before making that commitment.
Stunning woodwork and attention to detail highlight features of this gorgeous accessible home.






















